Project name: Epic Tower.
Address:
Total land area: 5527 m2.
Construction area: 2200 m2.
Building density: 40%.
Scale: 2 towers including Block A apartments, Block B offices.
20th floor refuge area.
Tower A: Provides 308 apartments with an area of about 69 m2 – 121 m2 each.
A total of 30 floating floors and 4 basements, in which:
Tunnel B2 – B4: Basement parking.
Basement B1: Commercial complex of catering services.
Floor 1: Apartment lobby, technical management room, waiting room, public toilet area.
2nd floor: Community living area. European – Asian restaurant, conference room, public restroom.
Rooftop: Rooftop area with infinity pool.
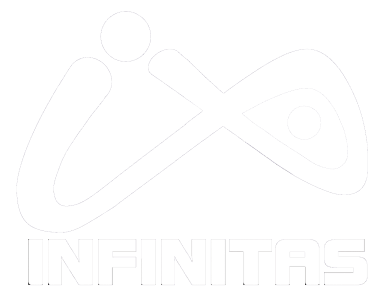
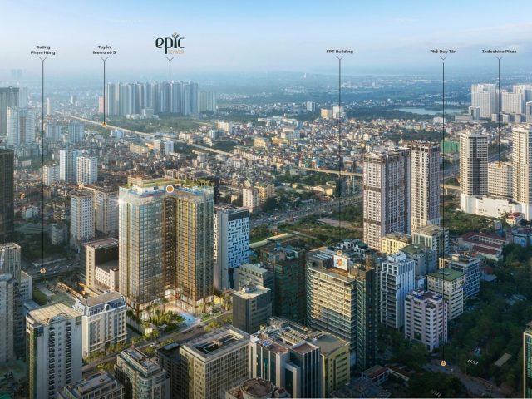
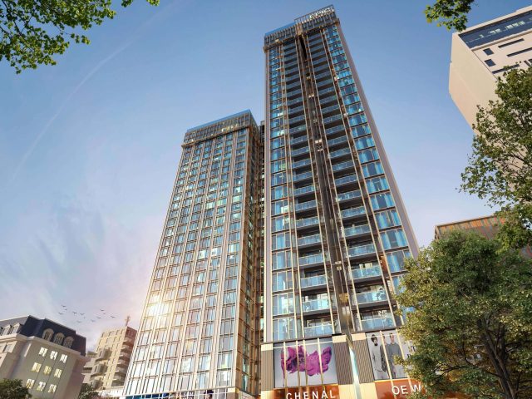
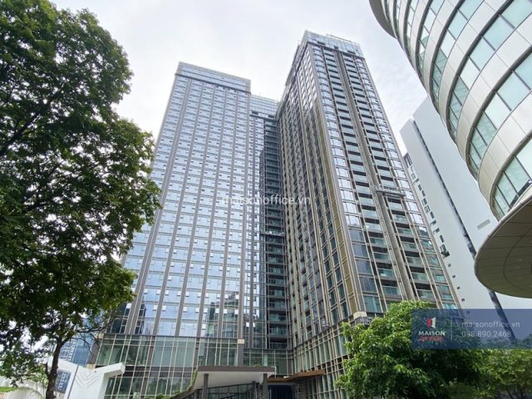
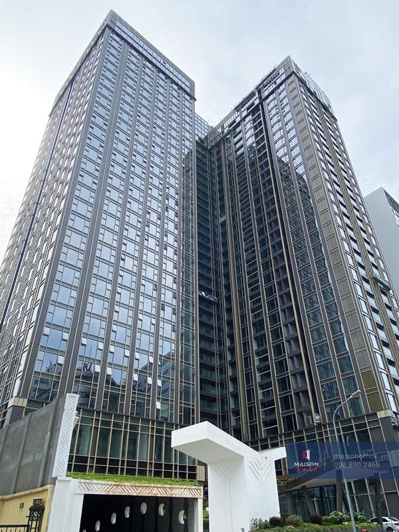
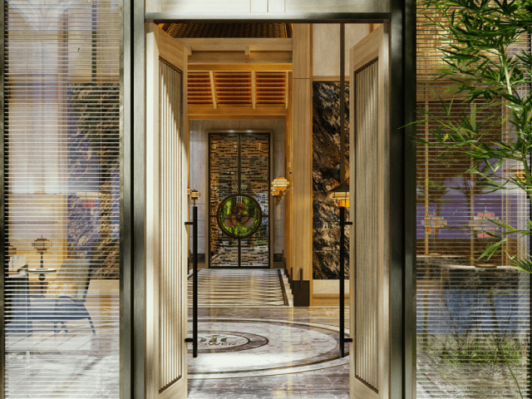
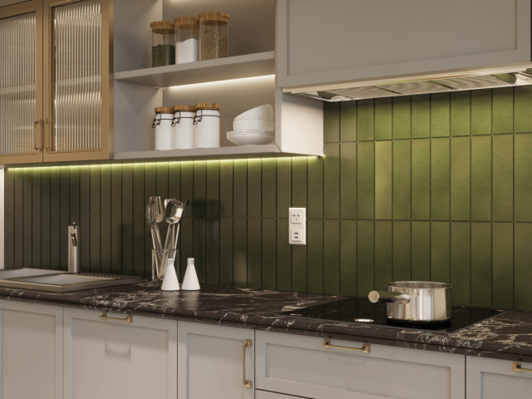
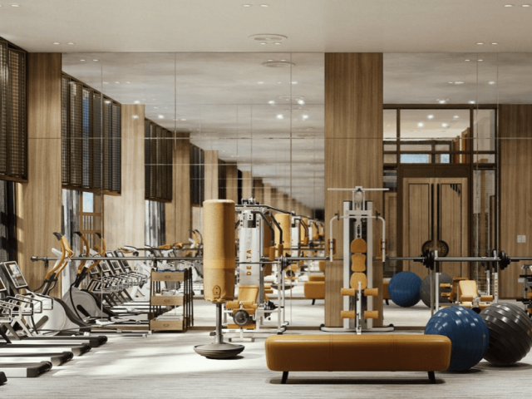
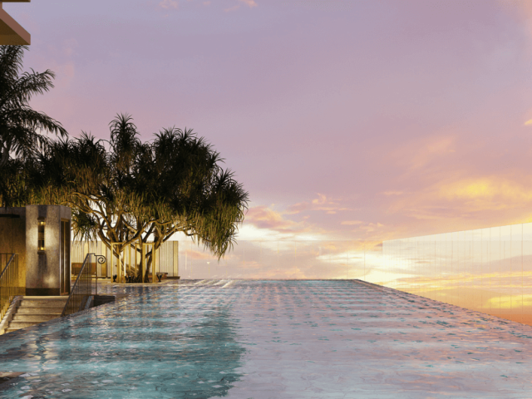
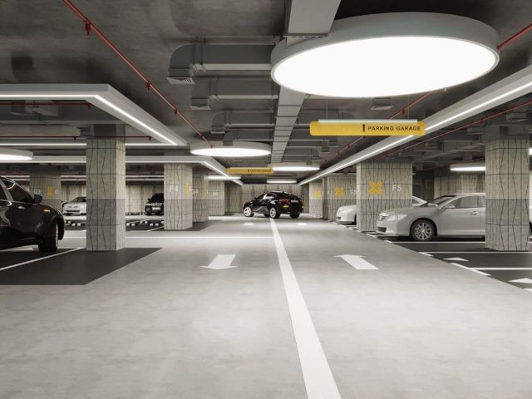
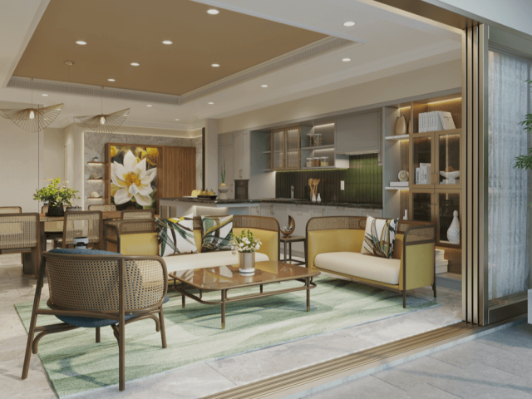
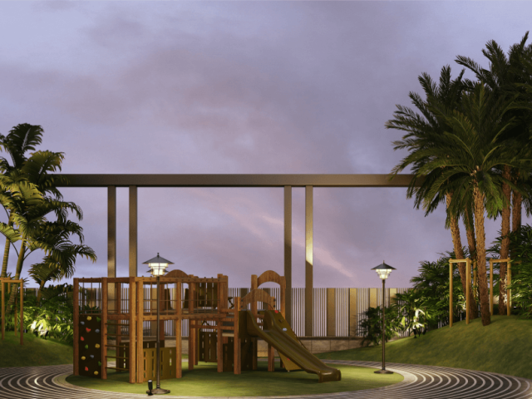
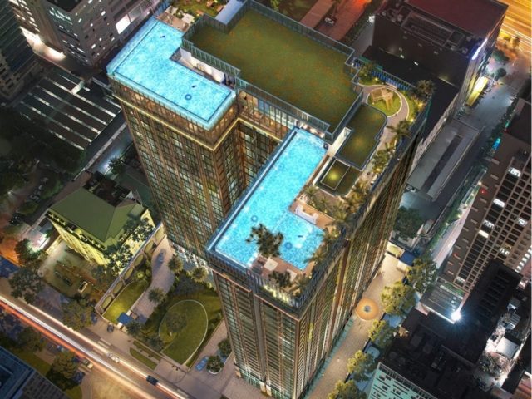
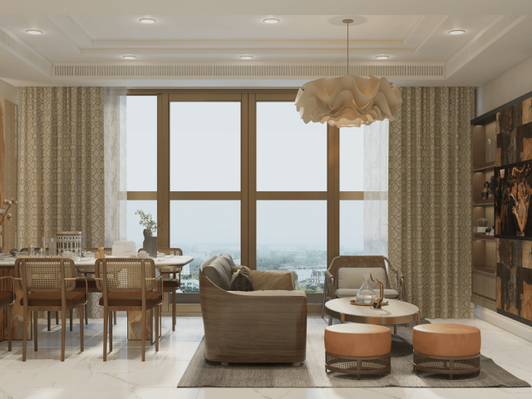
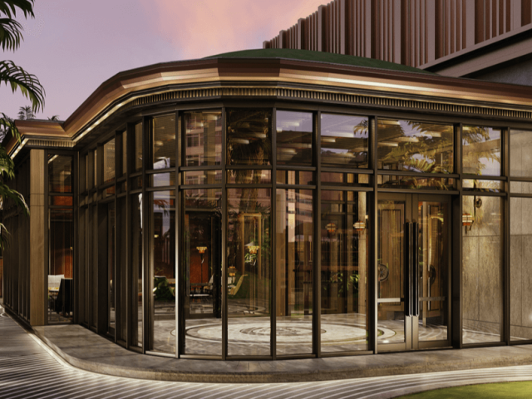
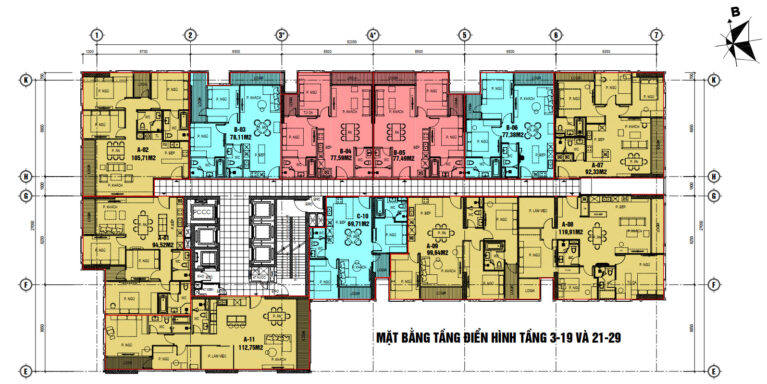
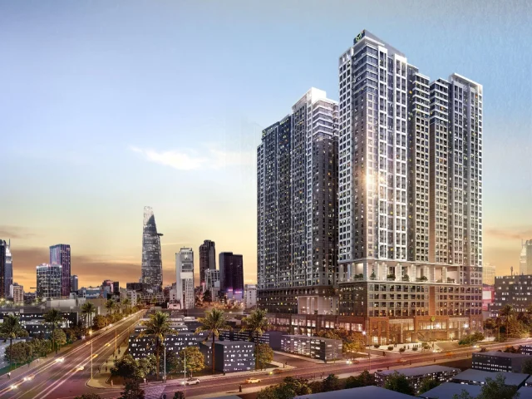
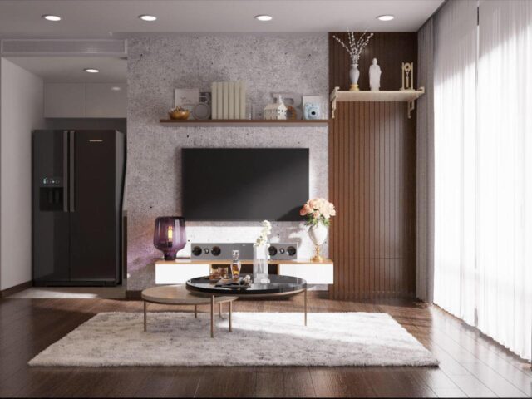
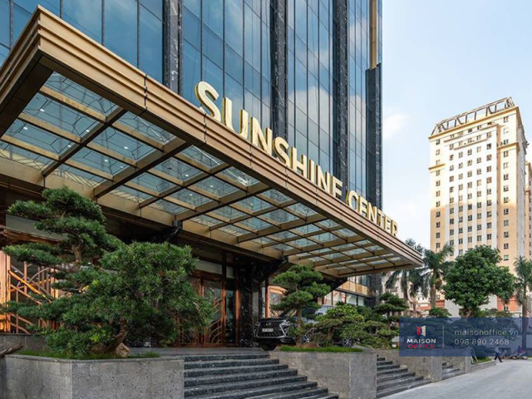
Reviews
There are no reviews yet.